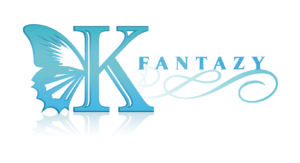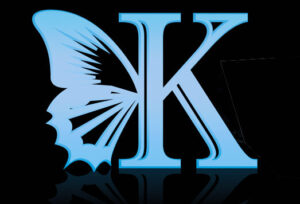Design Process From A to Z
A well-planned and executed design process can ensure that your project is completed efficiently, within budget, and meets your expectations. In this brief description, we’ll provide an overview of the typical design process, including the steps involved and what you can expect along the way.
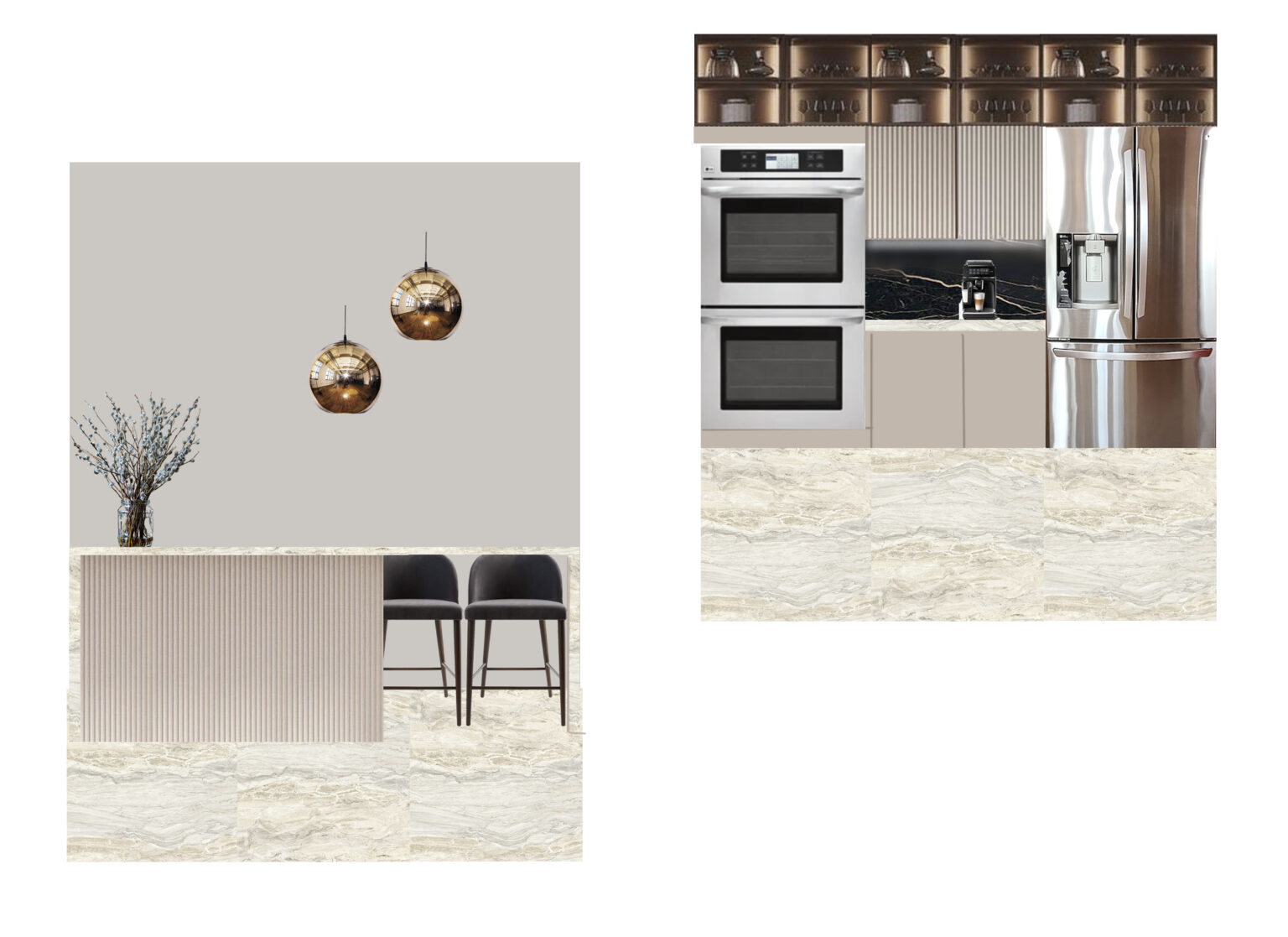
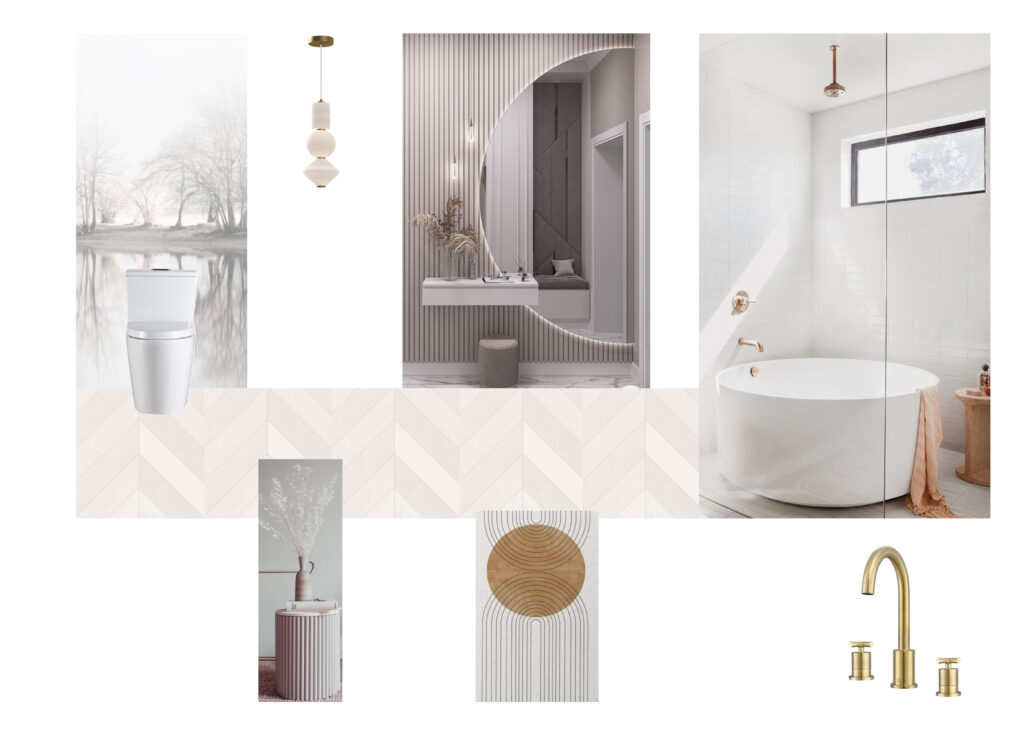
Layout & Mood Board
After the initial consultation, I will create a layout plan and a Mood board that will outlines the overall design concept for the project. This will include information on colors, materials, textures, and finishes.
We meet
at your home for the consultation to discuss your design needs, preferences, and goals for the project. I will also take measurements of the space to ensure that the design will fit appropriately
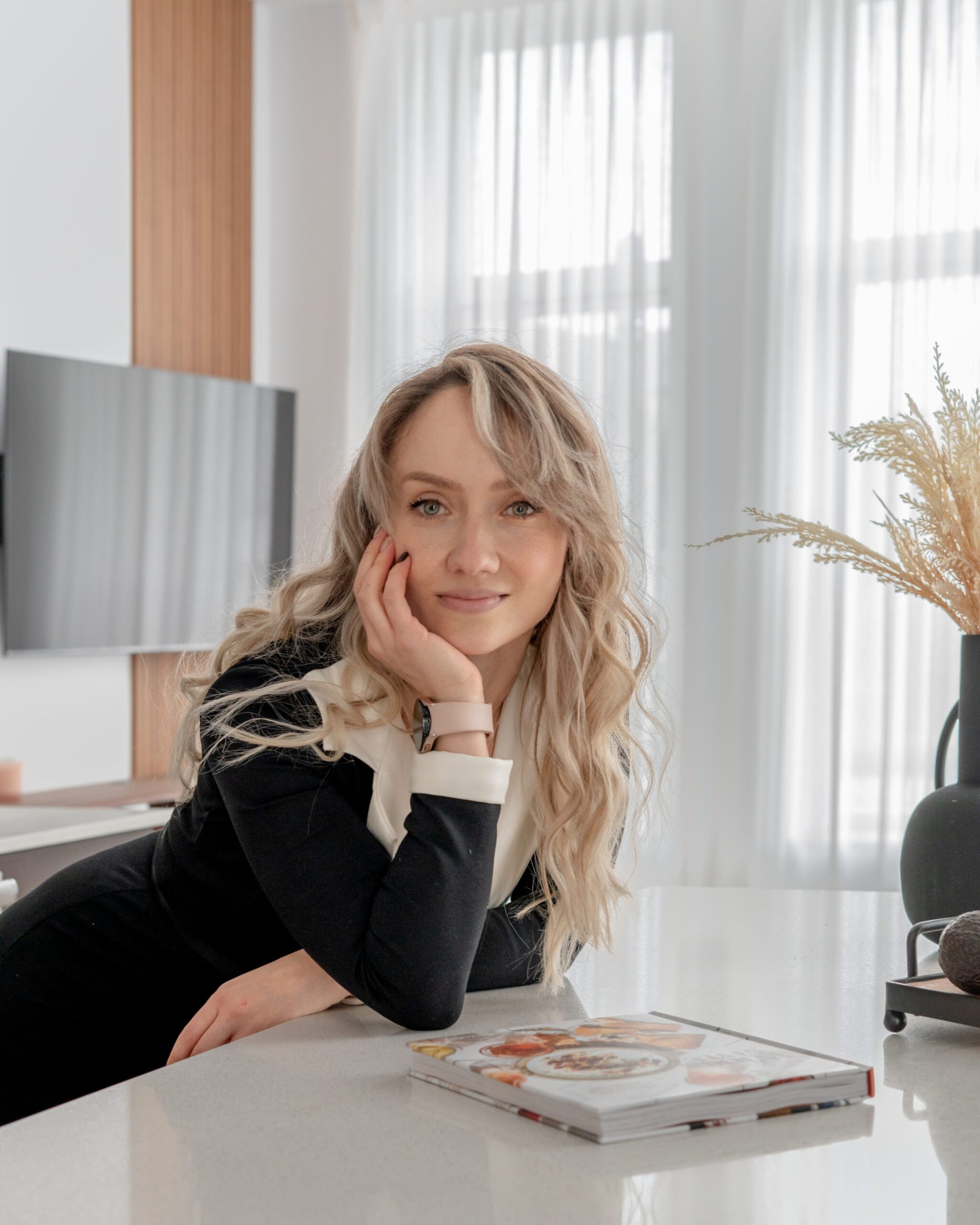

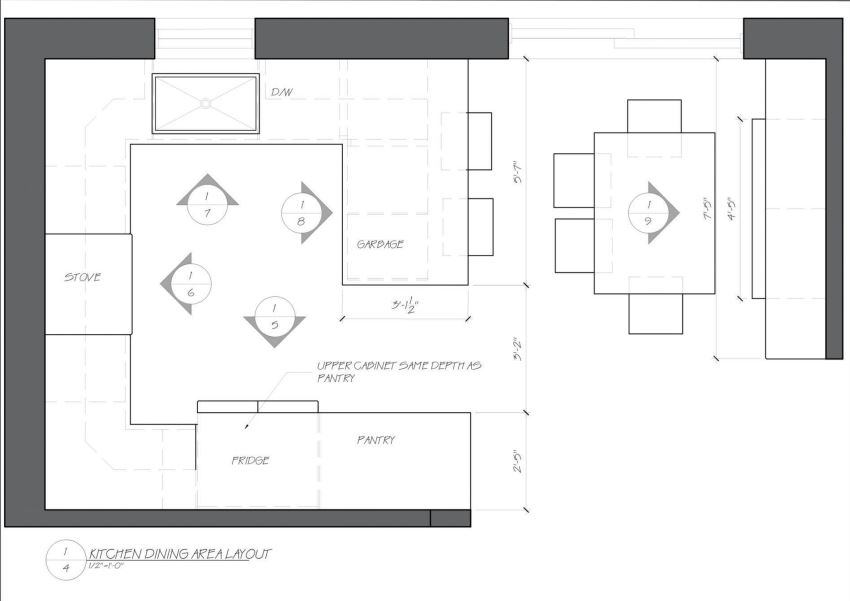
Technical Drawings
Once the layout plan and mood board are approved, I will create technical drawings that provide detailed information on the design. These drawings will be used by the general contractor, electrician, and other tradespeople involved in the construction process to ensure that the project is completed according to the design specifications.
3D modeling
I will create 3D models of each area of the design to provide you with a better understanding of how the finished space will look. Photorealistic renderings will also be created to provide a more accurate representation of the finished design.

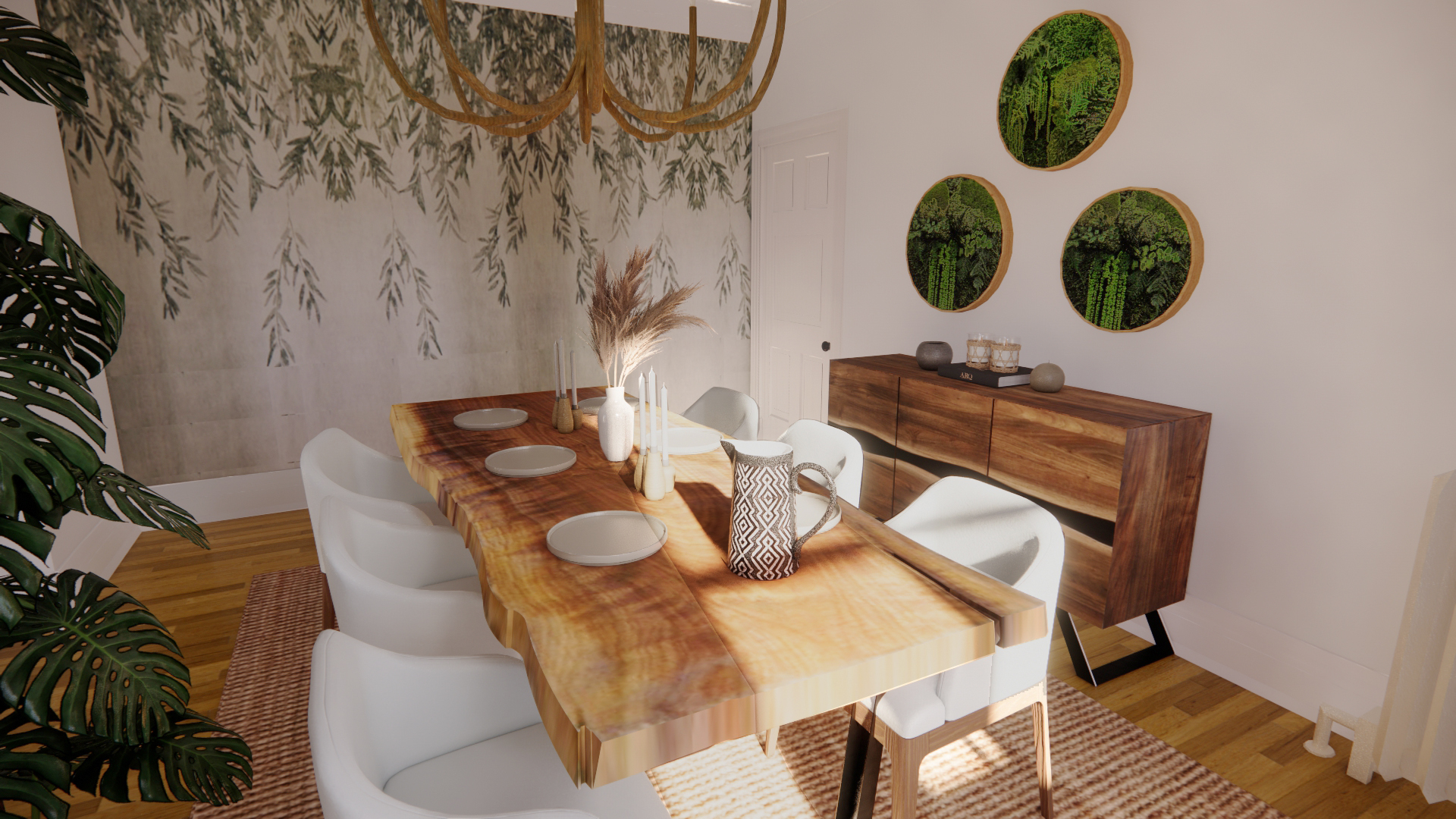
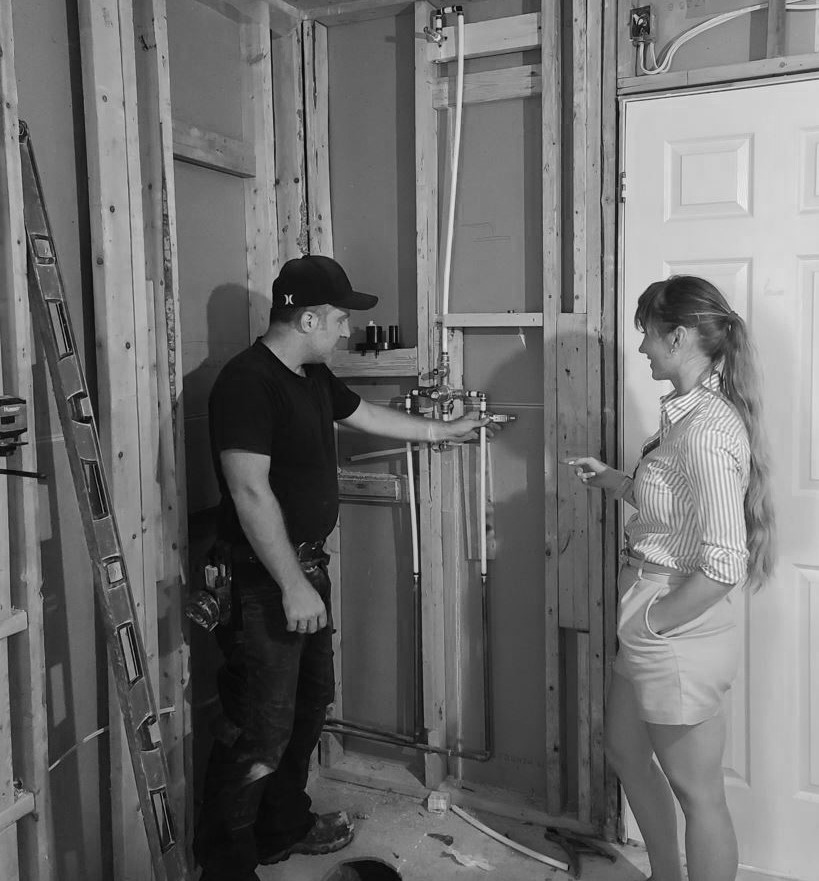
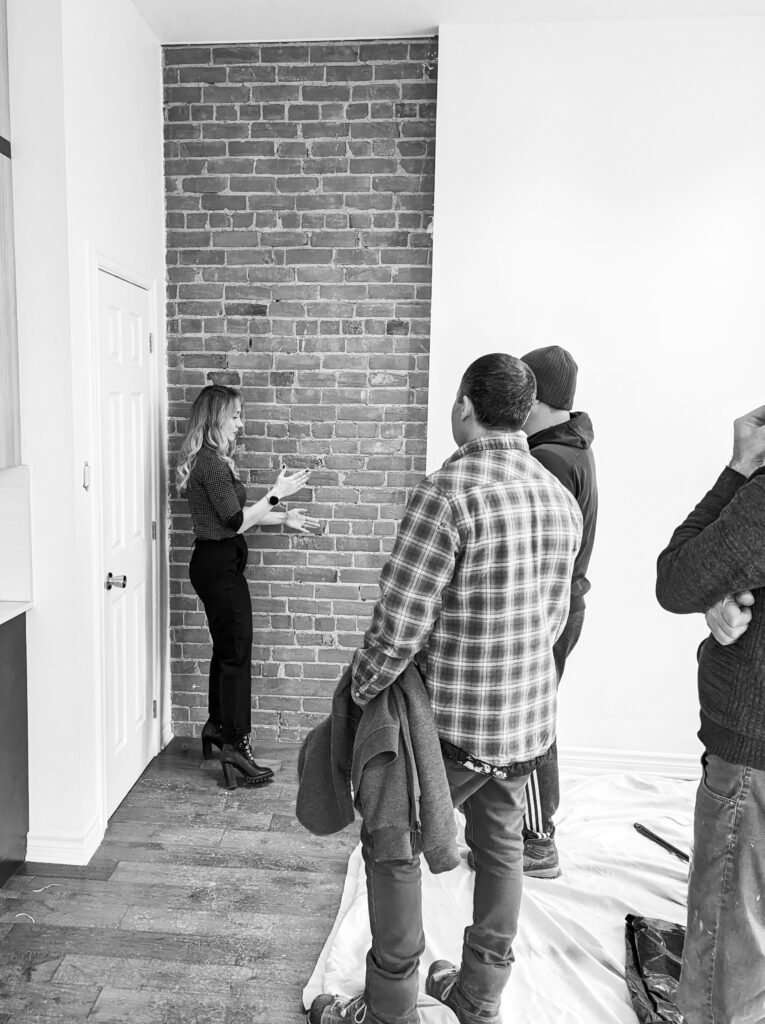
Construction Supervision
Finally, I will oversee the construction or renovation process to ensure that the design is being implemented as planned. This may include regular site visits and communication with the general contractor and other tradespeople to address any issues that arise during the construction process.
Get ready for the photoshoot!
Our favorite part of the process!
After the renovation is over we will style your place with decor and take pictures of your updated space
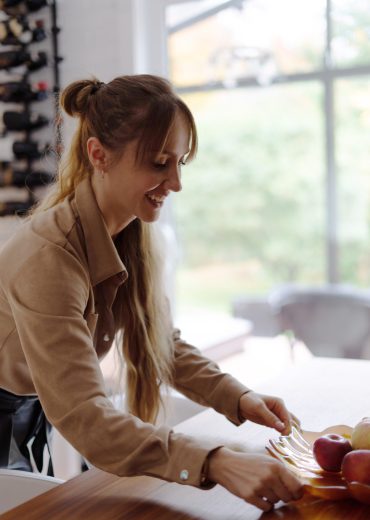
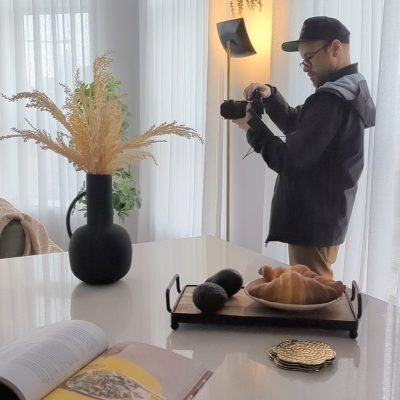
Overall, the design process is a collaborative effort between the designer and the client to create a space that meets the client’s needs and vision while also ensuring that the design is functional, aesthetically pleasing, and completed within budget and timeline constraints.
